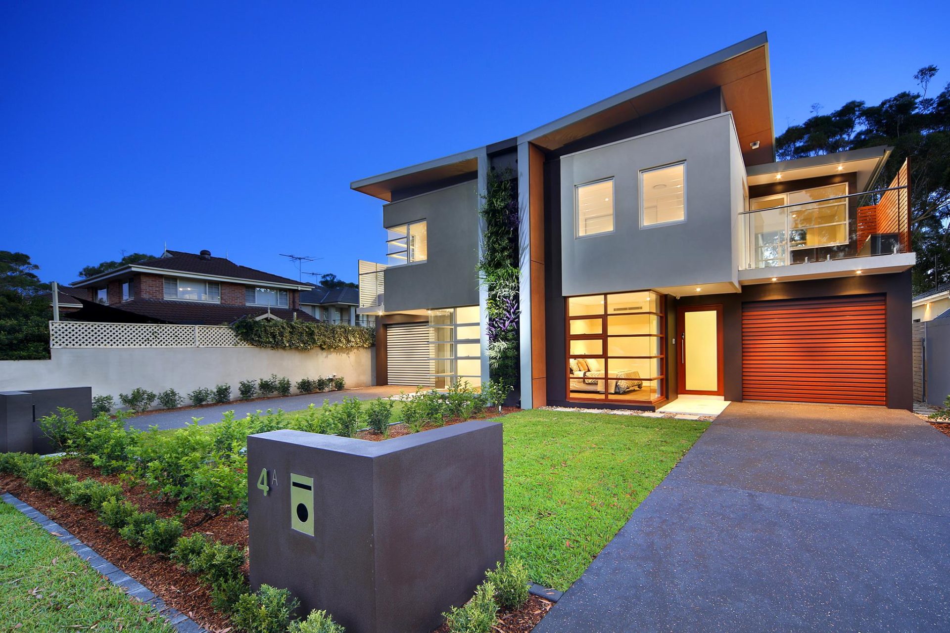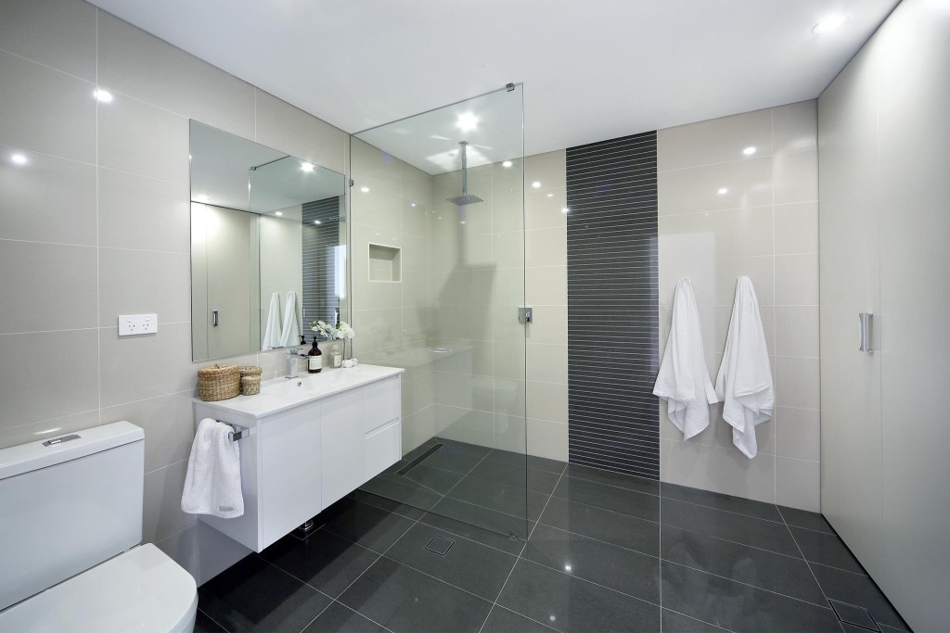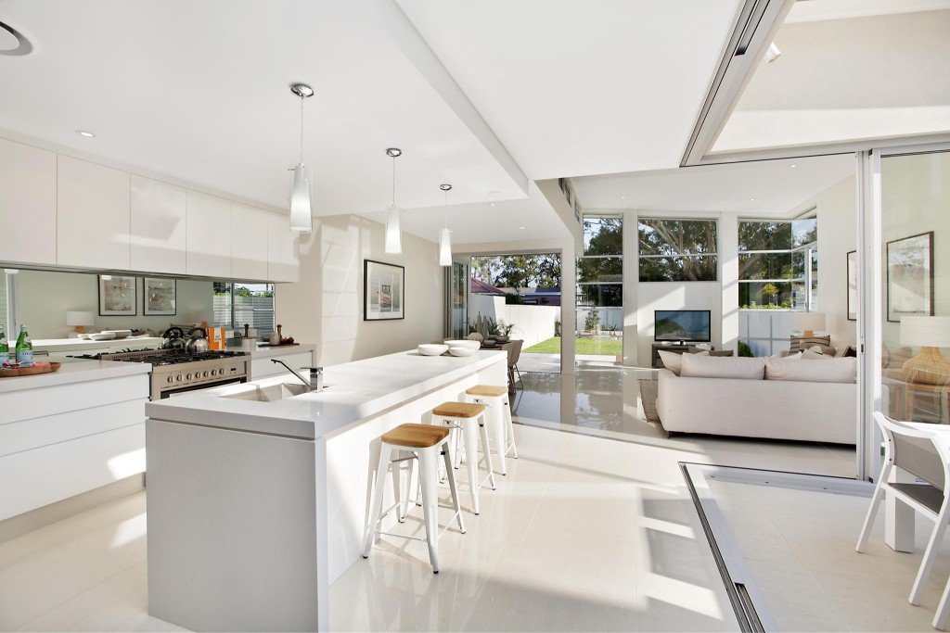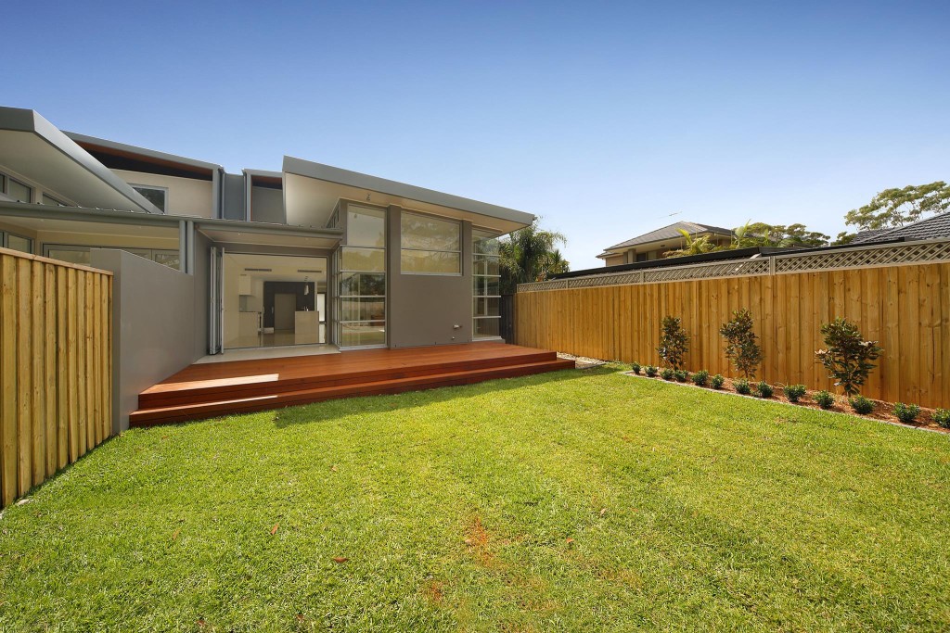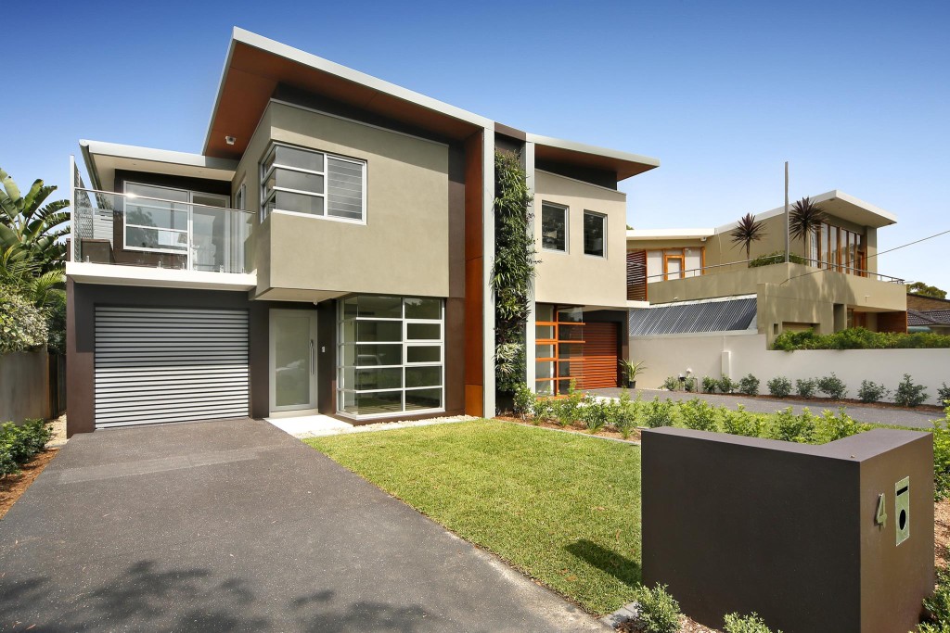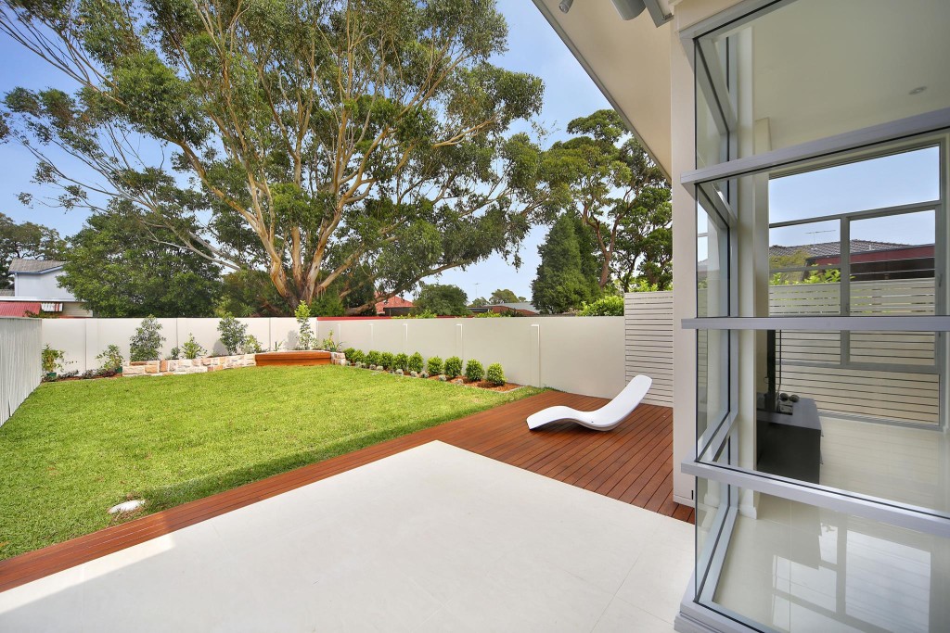The proposed dual occupancy has been designed around a landscaped theme partly inspired by the open grassed character of the existing frontage. The frontage of the site is divided by a hedge which morphs into a vertical green wall that effectively separates the two dwellings. Although designed on a mirrored plan, a variation in materials, colour and roof pitch provides each dwelling with its own separate identity. Central courtyards and clerestory windows ensure the rear living areas receive plenty of northern sunlight.
